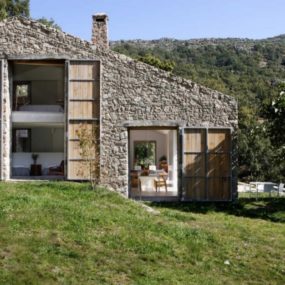This Spanish country house plan is unlike anything we’ve seen! Not what you’d expect from Spain farmhouses, this country home designed by Alarcon + Asociados architects rolls with the terrain. Modeled on traditional Chinese architecture, this house plan features three linked volumes making up the living areas – separate, yet connected spaces. Interiors carry that great rustic style through, from their wood floors and imperfect walls, to their much-loved, well-used look and feel. The rooftop garden house features a grassy roof that helps the architecture blend with the landscape, but it has an eco sustainable agenda as well, keeping the home passively cool in the summer and warm during the winter months. Alarcon + Asociados
via Arch Daily














