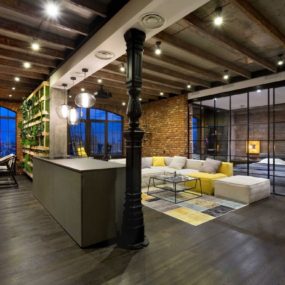They say good things come in small packages, and this cool Manhattan apartment proves that to be true. Taking the loft design idea to new heights, Specht Harpman Architects created this wonderful New York home right in their own backyard, with multiple living levels let the homeowners live large in a small space, measuring just 425 sq. ft. The whole “micro living” concept is quickly gaining speed in densely populated cities like London and Tokyo, but nowhere is it done with such panache as right here in New York City. Set atop a six-storey building, the compact home’s soaring 25-ft. ceilings allowed for various layers of rooms within the space, which accommodate the different functions required for everyday living. Here’s the tour of this small but sweet urban home.


The architects undertook this renovation to bring function and style to an inadequate and uninspired layout. “As it existed, the arrangement was so awkward that there wasn’t even a reasonable place to locate a bed or a couch,” according to Specht Harpman Architects. Post-renovation, the space now features four separate living platforms that provide room for all the essentials. The levels are open to each other and the views, separated by steps with a lack of walls that lets natural light freely flow throughout.

The entry and kitchen occupy the loft’s lowest level. The kitchen area may be small, but its thoughtful layout and storage meet all its practical needs. Concealed appliances and flip-up high storage units are out of sight, out of mind when not in use, while the countertop wraps into the living area. The clean-faced cabinets leave it looking modern and minimalist.


A few steps up is the living area. While you wouldn’t suspect it at first glance, the area beneath the stairs houses a collection of cabinets and drawers – a super smart storage solution that all but disappears with the doors and drawers closed.

Also tucked beneath the stairs is the main bathroom and shower.

The rich wood stairs match the hardwood floors. Simple wire spindles leave sight lines open and maintain the home’s modern aesthetic.

The bedroom area sits on a cantilevered platform which hangs over the living room below, supported by steel beams. From the architects, “All the spaces flow into one another, and the idea of distinct ‘rooms’ is dissolved; in fact, the only door within the space is the one into the bathroom.”

The bedroom area wall also houses a set of stairs with built-in storage, leading up to the roof top garden – a private piece of nature in the urban jungle.

If you love architecture, then you’ll love this loft as much as these views!

This smart, stylish loft is the recipient of Interior Design Magazine’s “Best of Year Award.” Here’s how it all came together.
Here are some photos pre-renovation. It’s hard to believe that this is the same place.



Specht Harpman Architects
photo credit: Taggart Sorenson







