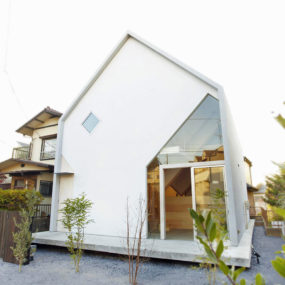Modern Japanese home architecture never ceases to amaze us – this contemporary style house located in Nagoya, Japan was designed by Suppose Design Office. A minimalist exterior is a simple, white box, with few details and glazing gracing only the ground-floor facade. That is, until you make your way around the other side, where you’ll be surprised to find a tri-level balcony that open each floor to the outdoors. As a result, the interior of this Japanese house is flooded with natural light. The open-concept architecture incorporates a living area, kitchen, bathroom and utility areas, all focused around a contemporary central spiral staircase which winds its way to the top of the home. Overall, this unusual home’s sharp angles give it an overall modern feel. When viewed from the right angle, the home’s accordion shape really stands out. Suppose Design Office
photo credit: Toshiyuki Yano


















