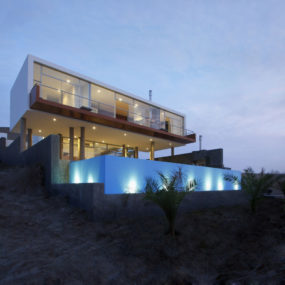Brazil architecture firm Studio Guilherme Torres created this floating volume house in Londrina, Brazil. This resort style home was made for a life of leisure, featuring a fabulous swimming pool and alfresco lounging space topped by a cantilevered volume housing the main living areas. The slope house plan has a variance of three meters, which allowed for a “floating” main level that actually appears to hover over the outdoor entertaining areas below, opening onto the pool and garden. The lower level, finished in stone, provides an organic contrast to the contemporary-style upper of white masonry and wood. But aesthetics aside, this thoughtful home design also allows for smart eco features, including rainwater recycling; solar heating for faucets, showers and pool; and passive ventilation via the open upper level, screened by wood louvers. Check out more modern Brazil houses by visiting Studio Guilherme Torres.
photo credit: Denilson Machado














