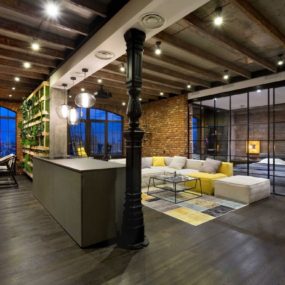Canadian architects Wonder Inc. designed this chic live work loft where the owner – an artist – could let his creativity run wild. The loft is partially concealed from the street by a cedar fence. Floor-to-ceiling windows flood the loft with natural light, while a strategically placed skylight illuminates artist and owner Kent Monkman’s latest masterpiece. Inside, the minimalist interiors feature white walls and ceilings that bounce light around and light up every corner. Hanging on the clean bright walls, artwork catches the eye and creates an art-gallery atmosphere. Suspended from the industrial-chic two-storey ceiling, three Vitra cloud pendants by renowned Canadian architect Frank Gehry define the dining area in this open concept loft plan. A set of extra wide stairs leads up to an unexpected feature in this urban home – the rooftop garden house indeed has lots of surprises in store! Wonder Inc.
via Dwell
photo credit: Matthew Williams















