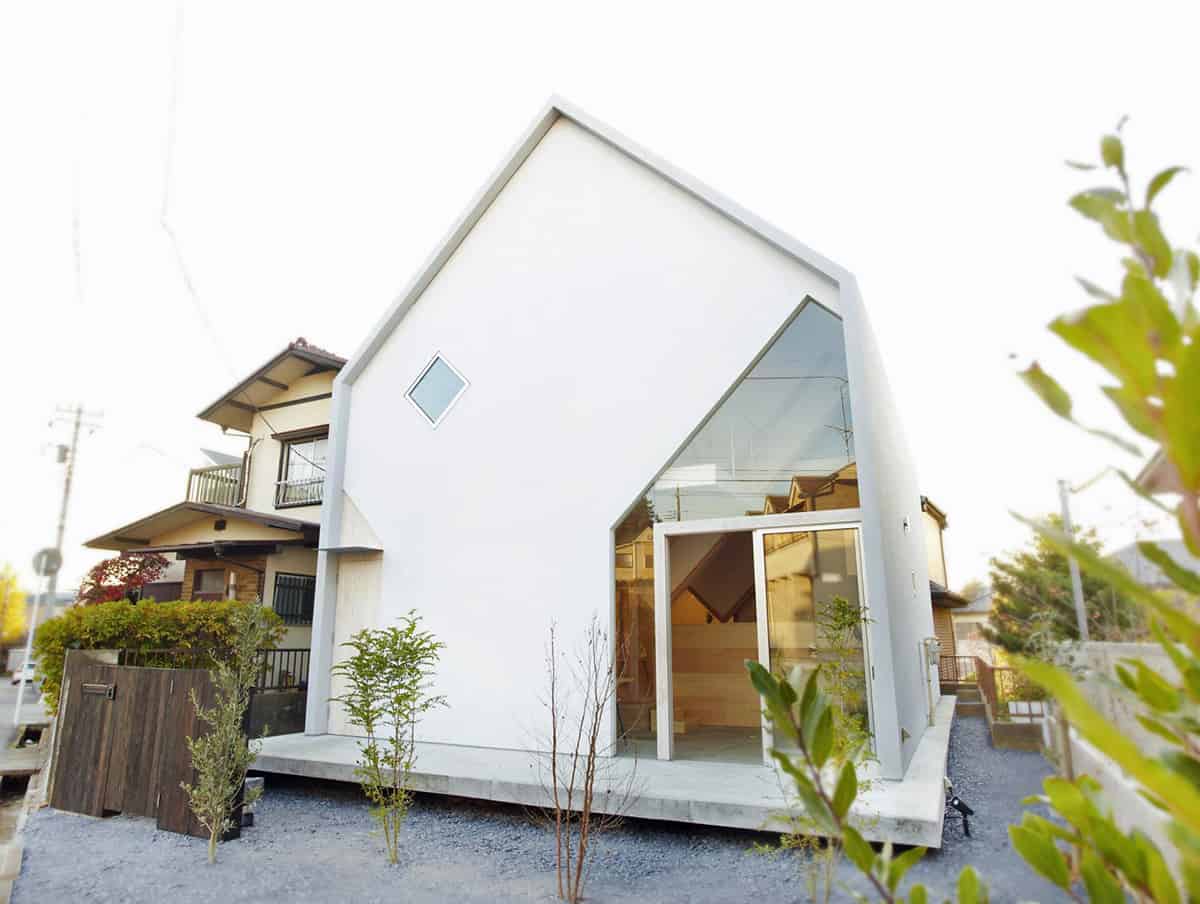
This large house, situated in the prefecture of Kanagawa and designed by the multitalented Japanese architecture firm headed by Shigeru Ban, has much more to its architecture than what can be seen from the ground outside its walls. The building dwarfs most of its neighbors not because it’s a mansion of any sort (it’s not), but because much of its yard space is actually contained within the four walls. Formed from a unique water-droplet hole in the middle of the house, this yard is simple and sparse, populated by grass and a couple trees. All the living space of the dwelling is arranged around this grassy inner courtyard, with thin glass walls and brick stone flooring helping to bring a sense of the outdoors in. The entire home is minimal both outside and in, with plenty of open space and an absence of needless design frivolity. Though it’s a large residence, nothing about it suggests overindulgence; instead, it comes off as simple and clean.

The roof of the home curves in a strategic yet organic fashion, casting all the right shadows while also visually differentiating one room from the next.

At the corner opposite the home’s entrance, another break in the courtyard’s walls opens up onto a rear patio, giving residents access to a social fireplace and plenty of hosting space beyond.

Every communal room and outdoor gathering place of the house is directly accessible from the lawn, or through a series of connections within the protection of the building. Private rooms are hidden in the most steeply-curved parts of the roof itself.


Throughout the day, the home’s roof curves cast peaceful shadows across the enclosed lawn, making well-placed trees a central element at key times.

The very end of the teardrop forms a corner extending out to the overall square border of the residence, making it a natural place for the home’s entrance.


The largest rooms of the house are social spaces, with this expansive dining room taking up around a quarter of the interior edge of the teardrop.

The curve of the wall line and the flex of the roofline itself makes for a unique and nonuniform height and square footage in each room.


The reflections of the thin panels of glass that make up the courtyard walls only become apparent up close, keeping each ground-floor room of the house open in feel while protecting occupants from the elements.

The small upper-floor loft rooms of the home are situated under the taller portions of its roof. The limits of the roof design become apparent here as a space limitation, but they also make suitable bedroom spaces because of the intimate nature of a low ceiling.

Outside, the house looks just a squared-off as any other modern creation; nothing about its exterior design gives away any hint of the curving, organic forms found inside. Only from within or above can this be seen.
Shigeru Ban Architects








