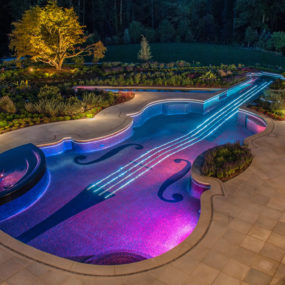
Overlooking des Dagues Creek on a treed hill that is crisscrossed with walking paths, is a mansion built in the 17th and 19th centuries. On the same property, there are six contemporary cabins designed by Apolline Terrier peeking out from the forested land. Able to accommodate 1 to 4 people, each cabin is a back to nature respite from the hustle and bustle of urban life. Imagine waking up to these stunning tree top views and enjoying a cup of coffee or the listening to the chirp of birds and the rustling of leaves. The cabins are small and in the evening they easily disappear into the shadows of the land. If not for the glow of light spilling from the large expanses of windows no one would even notice they where there.

If the weather is not conducive to being outside, a second small eating area is located just inside the deck next to a large expanse of windows. This allows the visitor to enjoy that outdoor feel from the comforts of an indoor setting. Ambient lighting is located above the windows so as not to impede the view by creating glare on the glass and the simplicity of the setting allows the majestic quality of the trees to be the story of the day.

The views are spectacular whether you choose to enjoy your meals inside or out, and when your meal is complete – a comfy sofa lounger runs the length of the wood clad wall. Two sconces create a diamond pattern of shadow and light against the wood and the lime green upholstery brings the green of the trees indoors with a contemporary pop.

A second cabin uses a similar layout, but here the table is long and narrow and set up bar style. The choice of vintage chairs keeps the bar area from feeling too contemporary. While the curtains in the first cabin where drawn back against the wood wall, here they are pulled back while still being in front of the window.

The façade of the cabins is as minimalist as the interior. Vertical siding blends seamlessly with the wood decks and the trunks of the trees. The only interruption of the siding is by the windows and glass door. The overall expression is one of serenity – perfect for those looking to recharge.

With the rough terrain and uneven site, the cabins are both nestled into the ground and sitting up on stilts. Here, steps and an small overpass are needed to access the entry. The rail system is a prefab unit of black powder coated steel with rungs running horizontal for a modern touch. The black steel is also used on the window and door surrounds for a cohesive design detail.

The small window located high on the facade as you approach the entry is the location of one of the bedrooms. The decision to use small windows in the bedrooms is for privacy – after all if you want to enjoy the view, its just a few feet away. The bedrooms are small and cozy with small bedside tables kept free and clear by hanging the bedside lamps. The two lamps are hung at different levels for an interesting shadow play against the headboard wall.

The wall that separates the bedroom from the hallway has a niche in it to house a flat screen TV for late night watching. Both sides of this wall are open for views to both the social area and the washroom.

The bathroom is clad in a cheerful checkerboard pattern of alternating green and white 4″ tiles. Since the room is designed to “get wet”, the towel rack is located in the bedroom next to the bed. Since it is a heated unit this also makes it handy for drying any clothing that may have gotten damp on a rainy day or warming up a pair of slippers before sliding them on.

This triptych of bathroom pictures showcases the various green features used throughout the room from the window trim to the soap dispenser. From the shower stool to the shower handles, and of course the checkerboard tiles.

Les Cabanes De Salagnac is a magical collection of cottages that offer a back to nature ambiance with modern day comforts – perfect for either a weekend getaway or for a longer respite. The only difficulty that presents itself is leaving it behind when the holiday is over.
Cabanes de Salagnac
Architecture Apolline Terrier
via Mocoloco








