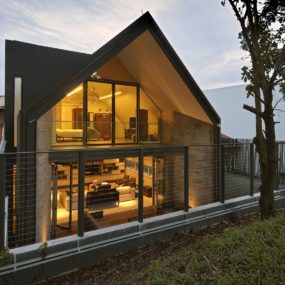
The Mother in Sweden home, designed by Forstberg Arkitektur Och Formgivning (FAF) is a 130m2 corrugated aluminum house located on a 325m2 site in Linkiping, Sweden. The footprint of the home is of two staggered rectangles with the social zone in one and the bedrooms and studio in the other with the entry located and in the junction between the two volumes and accessed externally by a short flight of stairs.

At the back of the home a small courtyard accessed from the living room fills the void created by the staggered volumes of the home and the attached greenhouse.

A large window in the double volume studio overlooks the courtyard. The studio is in the smaller of the two rectangular zones in overall floor space, but it more then makes up for it with its double volume height. Due to its extra height the roof pitch of this section is not as steep.

The studio, like the rest of the home features walls clad in plywood and floors of polished concrete. While most of the plywood has a clear finish, the wall of books is finished in white.

The wall of books covers the full height of the double volume and access to the second storey section is via a plywood mezzanine. The mezzanine also creates a more intimate setting for the section below.

The bedrooms back the studio with the Master Suite on the main level and another bedroom up above. These three zones complete the smaller rectangle to the floor plan. While the bedroom zone is completely contained, the studio opens up to the foyer and a small hall that leads to the kitchen, dining and living areas. Behind the kitchen is the home’s pantry and laundry on one side and the bathroom on the other.

The bathroom, located just off of the foyer, leaves the plywood walls behind in favour of white tiles with a grey grout. The grey grout is the perfect compliment to the polished concrete floor and the tiles and concrete create a water resistant room that does not need a full separation for the shower area.

The same white tiles used in the bathroom are used on the kitchen backsplash and while the kitchen is otherwise clad in the same plywood as the rest of the home, here, the wood has been stained a deep charcoal grey. The bathroom and laundry areas of the home are contained behind the kitchen in their own personal volume that mimics the façade of the home – rectangular in shape with a gabled top as though they where in their own separate home within a home.

The plywood and concrete floor in the living room have been white washed to create a visual separation from the dining area, but the dining room has picked up on the white with its white pendants and chairs. The concrete floor within this social zone morphs into a bench that runs the length of the two rooms.

The split personality of the two spaces – one country in its natural finishes and the other urban in its white surround – creates an intriguing and fun aesthetic.

The facades and roof are all raw, corrugated aluminum, creating an industrial shell to an otherwise warm interior of exposed wood, concrete and tile. That same duality repeats itself within the natural and painted areas within the social zones and the “home in a home” within the bathroom and laundry section. These complex moments are all carefully orchestrated within a minimalist design in such a way as to appear natural and spontaneous – that’s tough to do.
Forstberg Arkitektur Och Formgivning (FAF)








