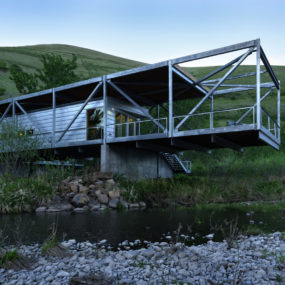This platform house design by Alberto Campo Baeza Architects is a lesson in modern, minimalist living. Essentially a box built on a platform, the New York home features simple concrete walls, barely-there window walls and a flat roof finished with travertine, providing a great rooftop deck to behold the Hudson River below. The roof cantilevers 10 ft. on each side, resembling a tabletop supported by 10 “legs,” so a shady refuge is always accessible. The outdoor living house plan also features a large covered deck peeks over the hillside’s edge and seemingly launches you into the spectacular river valley. Floor-to-ceiling glass walls flood the minimalist interiors with daylight, enhancing their sense of space and light. Inside this table-like structure, three open areas housing the living room, dining room and kitchen, separated by two enclosed volumes hosing the service areas and stairs. Alberto Campo Baeza Architects















