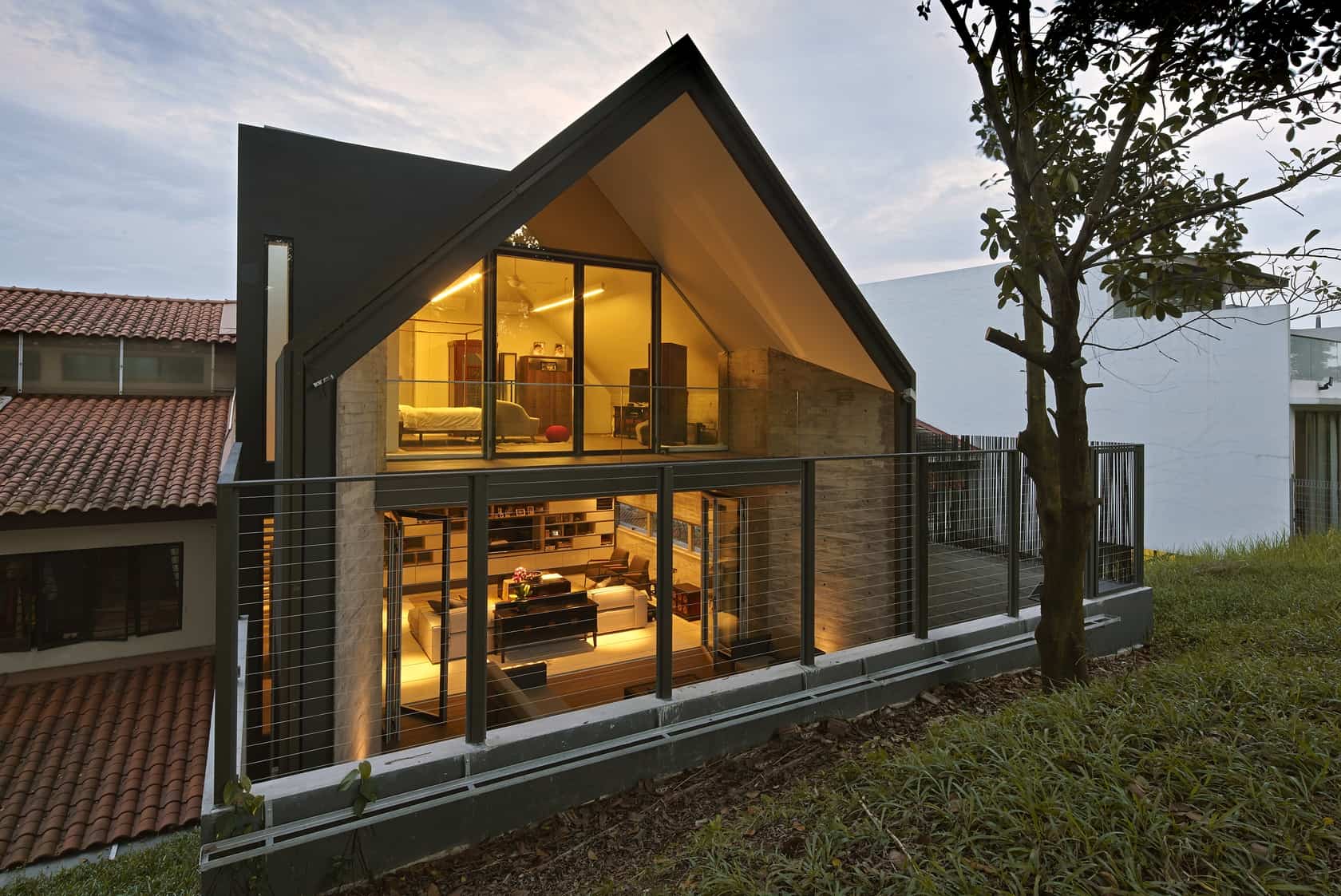Check out this luxury Singapore home designed by Guz Architects. You’ve no doubt heard of a sun room, but a “sun house”? Just as you’d expect, this luxury glass wall house is naturally lit, boasting natural views and an ever-sunny interior (weather permitting!). Outdoor living rooms are on two storeys, separated from interiors by sliding glass doors and overlooking a pond feature, landscaped and lit up in all its glory. The L-shaped floor plan allows for a sense of privacy in this otherwise densely built-up, predominantly bungalow neighborhood. At the crux of this “L” home plan, a courtyard provides a private piece of paradise for the owners and their guests to relax and reflect among nature. The pond also serves as a natural cooling element in this hot climate, complementing the home’s passive ventilation system. Luxury interiors share that sense openness, with a two-storey living area at the center surrounded by an upper walkway leading to private rooms. A gazebo in the pool area features a rooftop garden that gives the house another layer of plant life. In or out, this outdoor living house plan has it all! Guz Architects
via Contemporist















