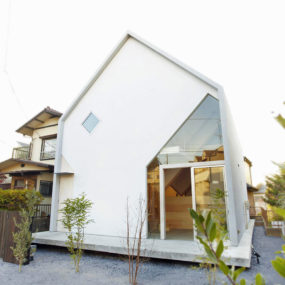We love this deck house plan by Japanese architecture firm Takeshi Hosaka Architects for its stepped silhouette and massive windows. Stretching from floor to ceiling, the Japanese sliding doors of glass invite the outdoors in and flood interiors with natural daylight at every level. Views of the outdoors permeate every room. But when it’s a more-traditional alfresco feeling you’re after, outdoor entertaining areas abound in the form of multiple decks and terraces on every floor. Indoors, this modern architectural design features warm natural-finish wood floors and window frames to warm up the cool, simple white palette. Takeshi Hosaka Architects
photo credit: Masao Nishikawa















