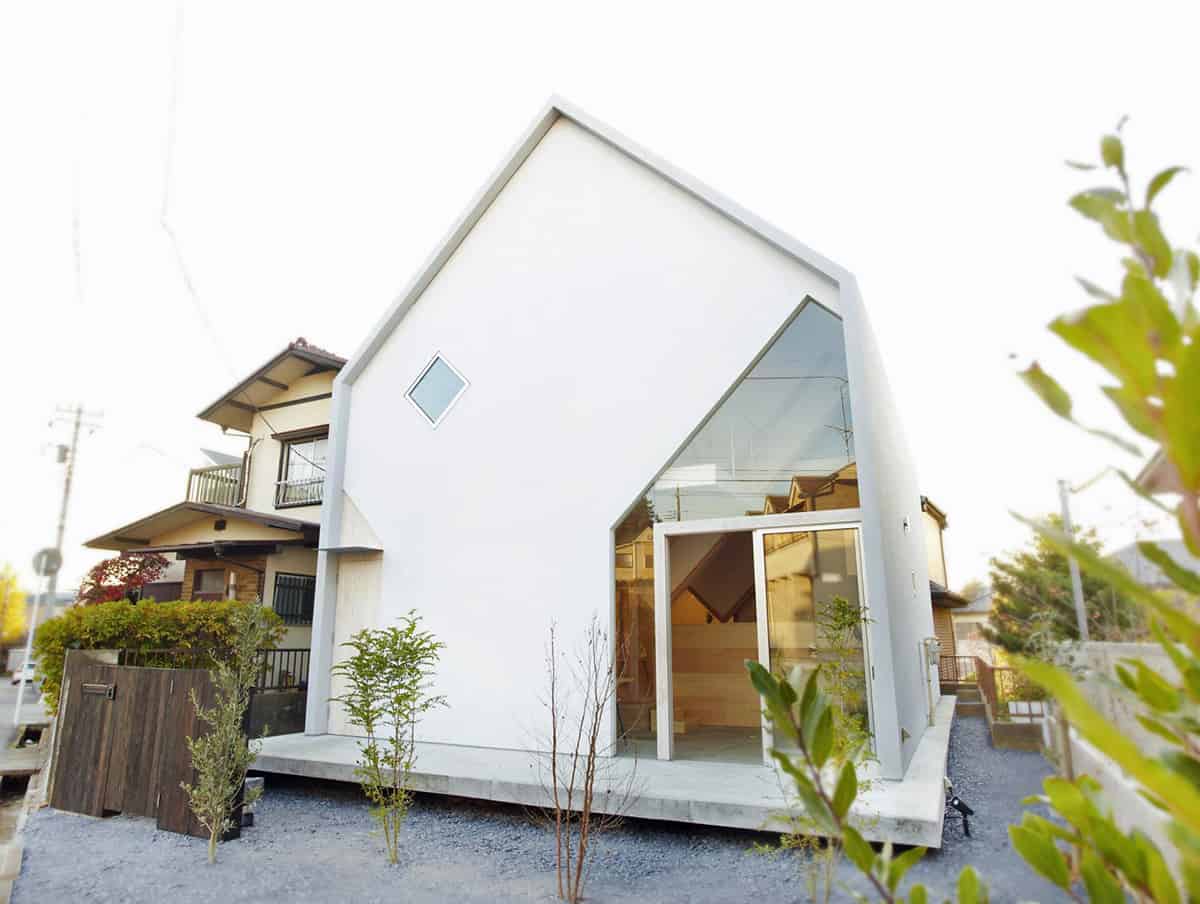This contemporary live / work home in Nikko, Tochigi by architect Japanese Katsutoshi Sasaki artfully balances life’s essentials with a modern aesthetic, all in a compact 1,752-sq.-ft. space. This small but sweet structure houses a single-family home and a hair salon, all within its two-storey frame. The home’s slanted-pentagon shape is covered by an innovative roof that extends from the top along the side of the house, bending and rolling right into its main body – an unusual feature that can be seen from a side-profile view. A wall of windows sits beneath the overhanging roof, which boasts a series of 13 cut-outs that become various windows, doors and skylights. Interiors are clean and modern-looking, finished with light woods, white walls, plenty of natural light, and an upper loft area overlooking the living spaces and salon below. Katsutoshi Sasaki
via What We Do Is Secret
photo credit: Shinji Miyamoto















