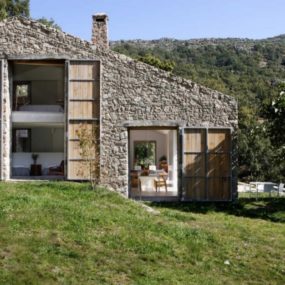
Built on the famed Spanish tourist island of Mallorca, this residence by Marga Rotger is centered around the needs of a young family. Designed with plenty of amenities and social spaces for adults to entertain friends and family, the home also caters to the life of their young children. Its exterior is dominated by an expansive deck system, with the house at one corner. Large windows with minimal frames and insets look out onto an infinity pool, the patio, and the wild landscape beyond, the most definitively contemporary part of the building’s outside. Otherwise it remains fairly unadorned, a simple and smooth counterpoint to many overdone modern designs.
Inside, many different design features combine to form the overall themes of this cohesively beautiful home. Its main living spaces are vast and open to each other, colored in a variety of serene tones. Private rooms also calming, but in different ways. The children’s room is its own unique area altogether with brighter colors and fixtures, but is brought in line with the rest of the house by the application of a universal floor and wall material. Each room has its own pieces, large and small, that make it all its own, but the house is best viewed as a whole, showing that those unique parts are simply variations on a comfortable, soothing theme.

On sunny days, an expansive deck made in concrete and wood provides plenty of recreational space. Outdoor dining and living furniture are set under an awning for candlelit evening meals and parties.

The main living space of the house is a high-ceilinged combination of living and dining rooms, complete with dozens of visual accessories. Wood floors span throughout the entirety of the abode, and many rooms feature similar changes in ceiling height to those seen here.

A hanging central fireplace defines the border between the living room and dining room, with openings on each side. The fireplace shares its black color with the large sliding kitchen door and a few smaller pieces, successfully bringing a darker hue into play.

The living room looks out directly onto the patio, with another large window on the side providing even more natural light. Even the Television is positioned to provide the best views possible of the outdoors.

A photo wall may be a cliched design point in this day and age, but when implemented well it can still be impressive. This photo and storage wall is a fully-integrated wall structure, not just a few picture frames and a set of shelves.


The contemporary kitchen has a unique and luxurious close-set cushioned bar bench, meant for immediate serving of family and friends without the need to transport dishes farther than the counter. A large hanging stove hood, aluminum counter lining, and wall color contrast define the realm.


The master bedroom of the residence has a few very interesting features, including a one-piece bed and desk arrangement that leads to a floating look for the sleeping furniture. The space’s entrance is on a curving fabric-covered wall, preventing it from being contained in a traditional box shape.

In addition to the curvature of its entrance, the bedroom’s design is further enhanced by an angled ceiling, starting above a ridge cutout on the inner side of the area.

A large, spacious walk-in closet is set aside in one part of the house, a feature more commonly reserved for larger homes. A pleasing light-chocolate shade borders the room.

The adult residents’ bathrooms have sink basins set above their respective counters, and the master includes a clear shower window with a waterproof closable curtain. Both the storage and the toilet are floating fixtures, further modernizing the space’s design.

The other major bathroom of the dwelling has a wall made entirely of tile, combining with a black counter slab for an elegantly darker color scheme than the master.

The style and color choice of furniture in the various rooms of the house is contrasted by the bright neons and low-set appointments of its children’s room, a room that also includes artful and playful installations on its longest wall.

Through the children’s bathroom is a decidedly less cluttered space that the bedroom it services, a sense of carefree youth is still instilled by a chalk-drawn mural along one wall.
Marga Rotger








