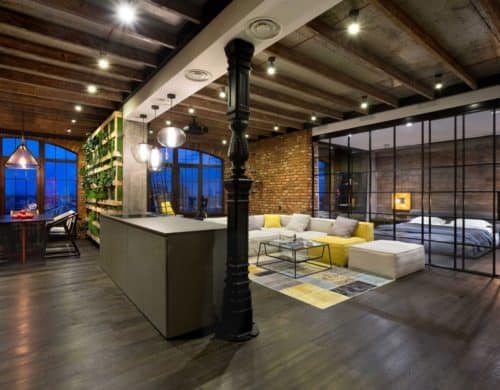
A1 Architects literally thought around the box when they created this contemporary rounded loft, characterized by its fluidity and inspired by the sheer size of the space. The large, connected living space flows continuously from room to room and, by virtue of the loft layout, to the upper level as well. As you pass from the entrance hall through the living area, kitchen and dining space, which opens to the upper loft, past the study, bedrooms and baths, you experience a soft interior of rounded corners and an unbroken, seamless aesthetic. The earthy palette of materials combines wood and raw plaster on white walls and floors. Rising up the curved wall, the staircase is wrapped in a chain-link enclosure, leading to the upper loft housing the open-to-below gallery space, another bedroom and the terrace.

On entry, your eye is immediately warmed by soft elements of the home – a curving ceiling line leading the eye from entrance to the fluid interior. A grey and yellow color scheme is soft and trendy all at once.

Angled walls, exposed wood pillars and the fireplace, finished in raw plaster, are organic in their looks and nature. Skylights flood the space with warm sunlight, showcasing an interplay of shadow and light on the loft’s interesting architectural details.

Peeking past rounded walls from room to room, enhances the home’s fluid, flowing form.

From the architects, “Due to these softened corners one moves and feels simply free and the boundaries of walls somehow disappear.”

Another important consideration for the architects was the materials, their touch-ability and their naturalness. Most of the wood pieces featured in the loft are custom-made.

The wood staircase arches gently alongside the curved wall wrapped in a built-in, brick-pattern wood shelving unit. A chain-link cage enclosed the stair, adding a rough quality to the space without compromising its earthy or contemporary aesthetic.

The open feel of the home extends to the upper level, which is visually open to the living spaces below. The wall-less design lets light and sightlines flow freely throughout.

The gentle curve of the loft floor is continuous from the rounded wall and staircase.

A small, angled door leads into a slightly skewed bathroom.


The private room boasts a beautiful, built-in wood wall unit for storage, and looks! We love the warmth it brings to this otherwise cool, white space.

Another bathroom boasts a little more luxury in the form of large-scale stone tiles and crisp white fixtures – gently rounded, of course!
For more info visit A1 Architects.








