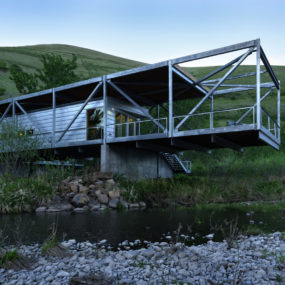Here’s a must-see – a cantilever house design in Nova Lima, Brazil, surrounded by lush landscape with a dramatic edge. Perched hillside, the home is a perfect vantage point for the endless views that roll to the horizon. Brazil architecture firm Anastasia Architects designed this slope house plan on a 30-degree incline with dramatic cantilever overhangs that add a sculptural element while highlighting the home’s precarious position, and at the same time minimizing its effect on the natural site. Due to the steep angle of the land, the main floor is buried 7 meters below-grade at street side, providing privacy for the residents, while at the opposite side of the house the valley and forest views are wide open behind floor-to-ceiling glass walls. The glazing, facing eastward, also maximizes the breathtaking sunsets. But the best views are without a doubt enjoyed from the outdoor entertaining areas – the pool is a definite hotspot! Check out more modern Brazil houses by visiting Anastasia Architects
via Contemporist















