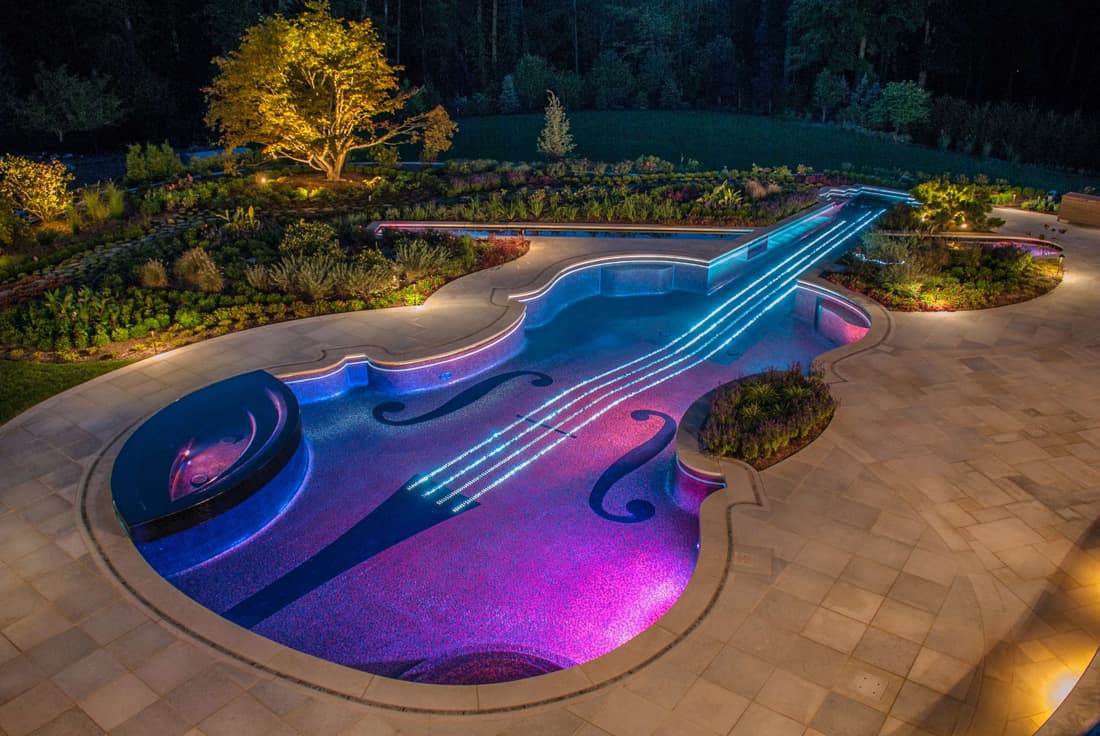
Knutsford House is an award winning Western Red Cedar home set within a mature landscaped site located in Cheshire, Manchester / Knutsford, England. With views across the open countryside it was important to the clients of Nicolas Tye Architects to have a home designed with a strong connectivity to the landscape while at the same time presenting a sense of timeless elegance.

Designed as a series of refined linear volumes, each with its own distinct character and each with views out to the greenscaping beyond, the home is an L shape design with an additional projecting carport out front.

The roofs are covered in natural slate and are rimmed in recessed gutters with concealed down-pipes to carry the rain water away. The home is constructed from a rigid steel frame that has been covered in Western Red Cedar for its superior natural durability and resistance to moisture, rot and insect damage.

A beautiful pool in the backyard cools the summer air as it passes over.

Large panels of highly thermal recessed glazings where incorporated into the design so that views of the pool and surrounding treescapes could permeate the interior zones without the loss of heat during the winter months.

A two sided wood burning fireplace creates a separation between the living room and the dining/kitchen areas and a floor to ceiling void within the stacked stone surround allows for easy access to the wood pile from both sides.

The charcoal shade of the stacked stone fireplace is picked up on in the dark grey tones of the kitchen cabinetry, but keeping the space from feeling too dark is the contrasting white waterfall counter and dining room set.

While the backsplash is not stacked stone, it is a staggered pattern of varying width long and linear tiles that repeats the look of the stone in a much easier to clean smooth format.

Underfloor heating linked to a high efficiency gas-condensing boiler keeps the floor tiles – as well as the rest of the home – warm and cozy during the winter.

A pair of sliding, floor to ceiling glass doors opens from the kitchen to the al fresco area on the terrace while behind the kitchen a washroom is positioned for easy access from both the inside and outdoor zones.

Upstairs a music studio is located on one end with its own private deck. What a beautiful place to play the piano or guitars – especially on a clear starry night.

A hallway travels from one end of the 2nd story to the other. Positioned along an outside wall, the passageway is filled with natural daylight, fresh air and amazing views.

The master suite occupies the other end of the building and just like the rest of the home, the space is filled with panoramic views of the surrounding landscape.

The master suite has a wall of glazings that open up to a private covered and louvered terrace. Clad completely in Western Red Cedar, the terrace resonates with the treed landscape and offers a treehouse aesthetic.

The ensuite features the same tile within the shower as is used on the backsplash in the kitchen below.

To create a naturally healthy living environment, the building has been built to be breathable and vapor permeable. Wood-fiber board has been used in the construction for its highly thermal insulative qualities to keep the home cool in the summer and warm in the winter and all the windows are built with thermal glazings.

Nicolas Tye Architects received the Northern Design Award – New Build House Winner for Knutsford House.








